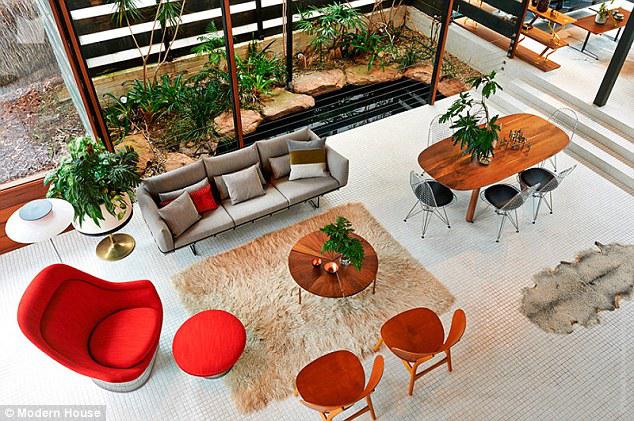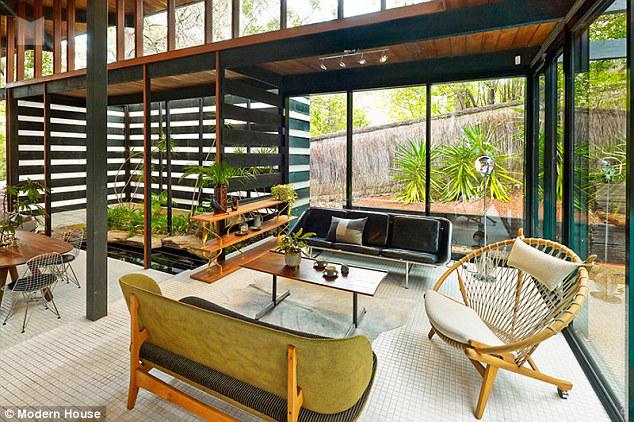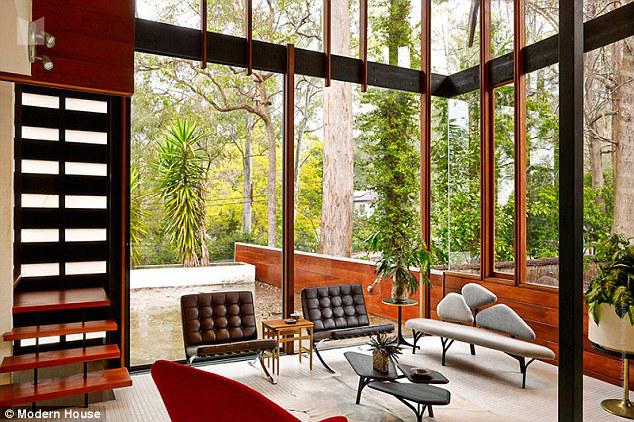A house amongst the trees
Gerry Rippon designed and built his house amongst the trees in 1969. Rippon House blends with the landscape visually and structurally as radiating ceiling beams ‘branch’ across a canopy roof supported by slender steel ‘trunks.’ A double height ceiling creates a truly spacious interior and expansive glass walls seamlessly connect the living spaces and garden.
Vampt stylists created distinct living settings within Rippon House to balance the atrium-like space and complement its architectural features and fittings. The natural woods and colour palette infused the space with character, warmth, and liveability. Indeed, timeless and authentic Scandinavia furniture adds universal appeal and investment value to any home.




